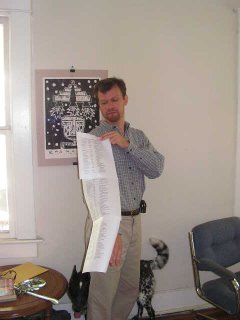
$ Amount Date Category Company Name Purpose
$2,300 05/31/02 Bathroom Alamo Marble cultured marble for bathrooms
$7,175 05/28/02 Bathroom Henry Acosta complete bathroom remodel
$75 05/21/02 Bathroom Home Depot bathroom hardware
$350 06/15/02 Bathroom Homearama bathroom cabinets
$207 02/11/03 Bathroom Lasting Impressions antique mirror
$365 05/19/02 Bathroom Lowes bathroom toilets & hardware
$336 07/14/02 Bathroom Lowes lighting
$1,650 12/26/03 Concrete Nevarez porches
NC 03/01/05 Curb, etc. City of SA new curb, gutter, sidewalk on Wilson and Quentin
NC 09/15/06 Electrical CPS install security light in alley (8.00 per month to homeowner)
$286 01/08/04 Electrical Davila Electric phone lines and internet to front bedroom
$160 12/13/04 Electrical Davila Electric rewire outlets
$750 01/11/06 Electrical Davila Electric rewire LR outlets, speaker wires, TV
$300 08/30/03 Electrical eBay vintage lighting dining room and office
$147 08/30/03 Electrical eBay vintage lighting hallway
$600 06/01/01 Electrical Lowes ceiling fans
$284 05/21/03 Fence Home Depot fencing hardware
$593 06/11/03 Fence ICI Paints fence stain and labor
$458 06/06/03 Fence Jamieson Fence Supply cedar slats
$288 05/23/03 Fence Lowes cedar posts +
$150 06/05/03 Fence Lowes fence
$27 06/09/03 Fence Lowes fence
$35 06/30/03 Fence Lowes fence
$253 04/16/04 Fence Lowes fence hardware
$984 02/14/02 Flooring Hammond Floors floors refinish and repair
$170 12/19/03 Flooring Hammond Floors oak thresholds
$73 07/02/03 Flooring Home Depot wood flooring under fridge
$27,500 03/22/05 Garage Vasama new garage and old garage demolition
03/22/05 Garage Vasama roof truss design for overhead storage
03/23/05 Garage Vasama 200 amp meter loop
03/26/05 Garage Vasama dedicated outlets for fridge, freezer, water softener
$1,275 03/27/05 Garage Vasama deck ceiling for storage
$550 03/24/05 Garage/House Vasama rework exterior electric panels
03/22/05 Garage/House Vasama buried overhead electric and phone lines
09/15/03 Gas City of SA new gas main to house and meter
$964 08/22/03 Gas Lentz Plumbing gas line from service to house
$1,056 09/03/03 Gas Lentz Plumbing new gas line throughout house
09/03/03 Gas Lentz Plumbing gas line prep for gas range
$1,100 10/30/03 House Accurate Gutter Systems galvanized gutters
$150 10/01/02 House Home Depot kitchen blinds
$500 02/15/02 House Lowes 2" blinds
$350 03/30/03 House Lowes storm door front
$100 03/30/03 House Lowes front door hardware
$300 05/20/03 House Lowes bedroom blinds and rods
$400 10/30/05 House Lowes closet doors and hardware
$350 04/03/06 House Lowes storm door back
$100 09/01/06 House Lowes rear door and garage hardware
$150 11/22/04 House Pottery Barn master bedroom drapery
$1,375 02/22/02 House San Antonio Tree Service remove 3 trees, grind stumps, trim and fertilize 5 trees
$675 04/15/05 House Vasama facia, soffit repair and flashing
$520 04/15/05 House Vasama rebuild outside electrical panel on house
$1,200 04/15/05 House Vasama new roof over courtyard, remove old metal roof
$725 06/25/04 HVAC Adams Air replaced coil
$355 04/18/06 HVAC Adams Air repair and recharge, new thermostat
$4,500 02/21/03 HVAC Rick Jimenez replace all ductwork
$450 06/06/03 HVAC Rick Jimenez AC repair
$125 06/15/06 Kitchen eBay pot rack
$450 03/24/03 Kitchen Jacob cabinet refinish
$288 05/24/03 Kitchen Lowes sink & faucet
$200 03/17/03 Kitchen Rick Jimenez kitchen wallcabinet installation
$500 05/27/03 Kitchen Rick Jimenez kitchen wall and ceiling
$4,000 05/05/03 Landscape Earthwise retaining wall grading and rock
$1,700 06/02/03 Landscape Will's Lawn Service retaining wall and dry creek bed
$1,650 06/10/03 Landscape Will's Lawn Service retaining wall
$25 05/12/02 Paint Home Depot paint kitchen
$73 05/13/03 Paint Lowes paint master bedroom
$1,000 12/12/05 Paint Lowes/Self exterior trim and foundation paint
$120 04/21/02 Paint Sherwin Williams paint kitchen
$72 05/18/02 Paint Sherwin Williams paint office
$35 08/27/02 Paint Sherwin Williams paint hall bathroom
$80 10/06/02 Paint Sherwin Williams paint front bedroom
$113 04/28/03 Paint Sherwin Williams paint master bedroom
$1,406 06/15/04 Plumbing AAA Auger sewer connect from fence to new main
N/C 07/01/04 Plumbing City of SA new sewer main
$412 04/09/03 Plumbing Lentz Plumbing water line preparation
$304 04/18/03 Plumbing Lentz Plumbing water line disconnect
$365 05/09/03 Plumbing Lentz Plumbing replace all plumbing under kitchen sink
05/09/03 Plumbing Lentz Plumbing install new dishwasher and disposal
$341 05/15/03 Plumbing Lentz Plumbing temporary water line to bypass garage
$997 04/02/04 Plumbing Lentz Plumbing run new water line
04/02/04 Plumbing Lentz Plumbing water softener loop
04/02/04 Plumbing Lentz Plumbing outdoor spigots to bypass softener
$688 04/09/03 Plumbing Lowes dishwasher
$258 05/02/03 Plumbing Lowes kitchen sink & faucet
$65 03/11/04 Plumbing Rick Jimenez drain pan
02/17/03 Plumbing Sears
$137 04/10/03 Plumbing Sears disposal
$345 03/18/04 Plumbing Sears water heater
$500 12/06/02 Remodel Home Depot crown molding
$266 06/02/03 Remodel Home Depot kitchen lights, flooring
$120 04/07/03 Remodel LampCrafters rewire vintage fixtures
$160 06/03/02 Remodel Lowes closet remodel
$225 10/15/02 Remodel Lowes master bathroom lighting
$200 04/01/03 Remodel Old Door Store kitchen door stripping labor
$107 04/12/04 Remodel Old Door Store door
$50 04/16/04 Remodel Old Door Store door hardware
$92 04/14/04 Remodel Old Door Store door glass
$200 05/07/03 Remodel Rick Jimenez kitchen texture
$500 09/05/06 Remodel Home Depot laundry flooring, plumbing, cabinets and paint
$225 05/15/03 Remodel Wallpapers To Go kitchen wallpaper
$3,000 11/15/01 Repair All Star Roofing new roof house
$250 05/31/02 Repair Henry Acosta exterior rock repair
$74,198 Total -
